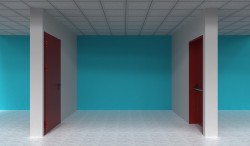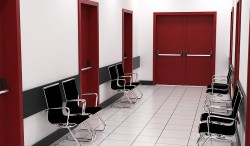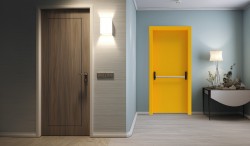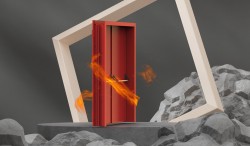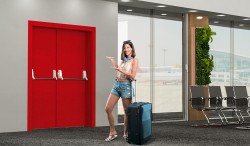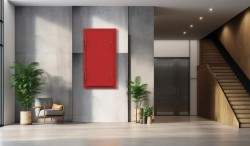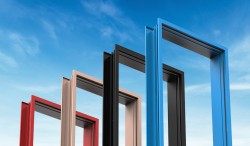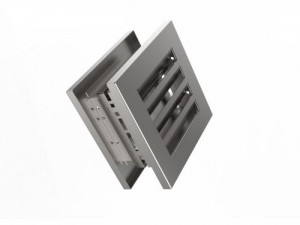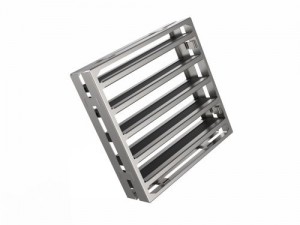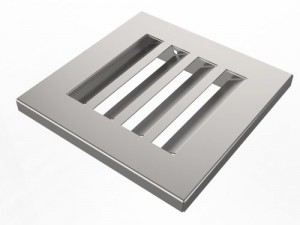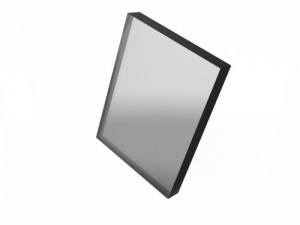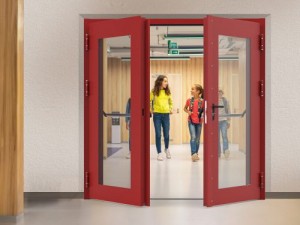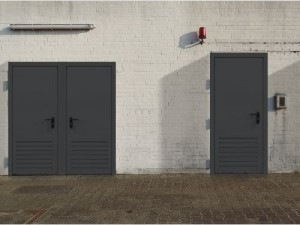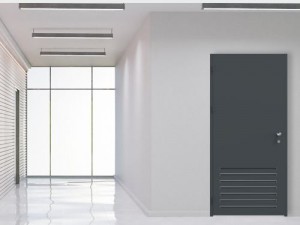Glass / Vented Fire Doors
FIRE RESISTANT GLASS / GRILLE Fire Doors
Fire-Resistant Vented Doors: Eliminating the Need for Fire Dampers
Fire-resistant vented doors incorporate special fire-resistant cartridges, eliminating the need for separate fire dampers and providing fire resistance within the vent itself. These doors are particularly suitable for technical rooms that require cooling, as they allow for natural ventilation while automatically engaging the cartridges to maintain fire resistance in case of a fire. This effectively seals off fires and smoke within technical rooms, preventing their spread to other areas.
Glazed Fire Doors: Combining Fire Resistance with Aesthetic Appeal
Glazed fire doors consist of fire-resistant glass panels enclosed within a steel or aluminum profile frame with a fire-resistant filling. They offer an ideal solution for all intermediate corridors where both fire resistance and aesthetic appearance are desired.
Key Features:
Variety of Fire Resistance Ratings: Available in 30, 60, 90, and 120 minute fire resistance ratings to suit specific requirements.
Self-expanding Rubber Seals: Equipped with self-expanding rubber seals in leaf frames to ensure effective fire insulation.
Fire-resistant Glass: Incorporates fire-resistant glass panels with thicknesses ranging from 6 to 52 mm, depending on the desired fire resistance rating (30, 60, 90, or 120 minutes) and certification standards.
Non-combustible and Heat-expanding Material: The fire-resistant glass is surrounded by non-combustible and heat-expanding materials, ensuring enhanced fire protection.
Benefits:
Eliminates Fire Damper Need: Integrates fire resistance within the vent, eliminating the need for separate fire dampers and simplifying installation.
Natural Ventilation: Enables natural ventilation while maintaining fire resistance, particularly beneficial for technical rooms with cooling requirements.
Aesthetic Appeal: Glazed fire doors combine fire resistance with a visually appealing design, suitable for various architectural styles.
Versatility: Available in a wide range of fire resistance ratings and glass thicknesses to accommodate diverse project requirements.
Applications:
Technical Rooms: Ideal for technical rooms that require both fire resistance and natural ventilation.
Office Buildings: Suitable for office buildings, providing fire protection and enhancing the overall aesthetic of the space.
Healthcare Facilities: Appropriate for healthcare facilities, ensuring patient safety and maintaining a clean and hygienic environment.
Educational Institutions: Ideal for educational institutions, protecting students and staff while maintaining a bright and welcoming atmosphere.
Fire-resistant vented doors and glazed fire doors offer a combination of fire protection, functionality, and aesthetic appeal, making them a valuable addition to various types of buildings. Their ability to provide natural ventilation while maintaining fire resistance makes them particularly suitable for technical rooms, while their aesthetic qualities enhance the overall design of office buildings, healthcare facilities, and educational institutions.
Additional Considerations:
Fire Safety Regulations: Ensure compliance with local fire safety regulations when selecting and installing fire-resistant doors.
Professional Installation: Recommended to have fire-resistant doors installed by qualified professionals to ensure proper operation and adherence to safety standards.
Regular Maintenance: Regularly inspect and maintain fire-resistant doors to ensure their continued effectiveness and compliance with fire safety regulations.
By choosing fire-resistant vented doors and glazed fire doors, you can enhance the fire safety of your building while maintaining a visually appealing and functional environment.
TECHNICAL INFORMATION ABOUT FIRE DOOR
Fire Door Classification and Installation Guide
Classification
Fire doors are evaluated based on their fire resistance time according to the TS EN1634-1 standard. Depending on their intended use, they must have integrity (E), insulation (I), radiation (W), self-closing, and smoke tightness (S) properties.
Integrity and Insulation (EI)
- Integrity and Radiation (EW)
- Impact Integrity and Insulation (EI-M)
- Self-Closing for Doors (C)
- Smoke Leakage (S)
In fire door resistance periods, E and I (EI) periods are taken into account. In Turkey, the provisions of the "Regulation on Fire Protection of Buildings" are applied to fire passages and the characteristics of fire doors. The provisions for existing residential buildings and newly constructed buildings are different and contain details according to the intended use of the building.
Abbreviations of Fire Door Certificate Meanings
- EN: European Union Standards
- TS: Turkish Standard
- BS: British Standard
- GOST: Russian Standard
- UNI: Italian Standard
- UL: US Standard
Installation
The installation of fire doors requires expertise. The materials and applications used in the installation of doors manufactured in accordance with standards and certifications must also comply with the same standards.
Price
Fire doors manufactured in accordance with standards generally weigh over 70 kg. It is important to choose reliable and certified products instead of cheap doors. Door prices can vary depending on factors such as the materials used, the manufacturing process, and certification. It is important to choose a reliable fire door for safety, comfort, and peace of mind. Choosing certified and reliable products instead of cheap doors can prevent potential risks.
Sound and Heat Insulation
Sound and heat insulation are particularly important for fire doors that open from inside the apartment to the fire escape. Fire doors made in accordance with standards and certifications generally have sound and heat insulation properties or auxiliary features due to the materials used and their structure. Although not standard, if desired, full sealing can also be provided in the threshold section using a guillotine.
Coating Surfaces
Coating surfaces are for aesthetic concerns. However, if the fire door opens not to a closed environment but to the outside, it must be made of materials that are resistant to moisture, sun, wind, and impact. If the door is used as an opening to the fire escape inside the apartment, the inner surface of the fire door can be coated in accordance with the architectural integrity of the apartment, while the outer surface can be produced painted.
Assembly
It should be noted that in standard tests, fire doors, that is, door leaves or frames, are not tested alone, but instead, the term "door sets" is used. A door set means that the product includes the leaf and frame, the accessories used (from hinges to bars) and the assembly technique. Although it may be thought that an average standard is meant by the assembly technique, this is not the case. The materials used inside the frame during assembly and the applications made within the scope of certification must also be repeated in the field. For example, if the tested door has been filled with concrete and has been applied with materials such as fire-resistant foam or rockwool, the same applications must be made in the field. In this context, the assembly application must also be done with the same technique as the method applied within the scope of test and certification. The installation of fire doors requires a separate expertise. Although the leaf produced in accordance with standards and certifications is produced as fire-resistant, the frame assembly should also be installed with fire-resistant materials and the wick applied correctly in accordance with the technical specifications at the certification stage.
In short, it is important to stay away from cheap doors produced under the name of fire doors and to prefer a fire door from reliable and certified companies that is a bit more expensive but will not cause problems in terms of safety, comfort, and peace of mind.

